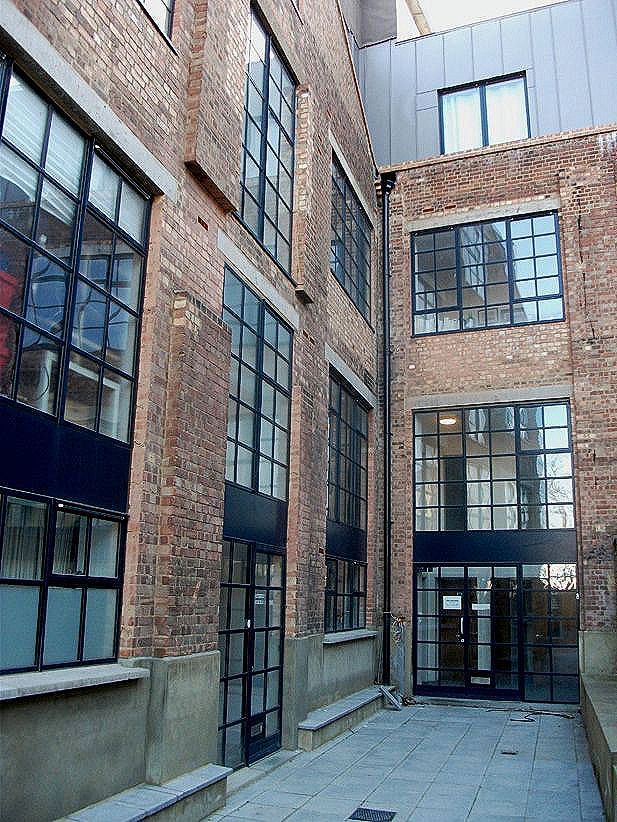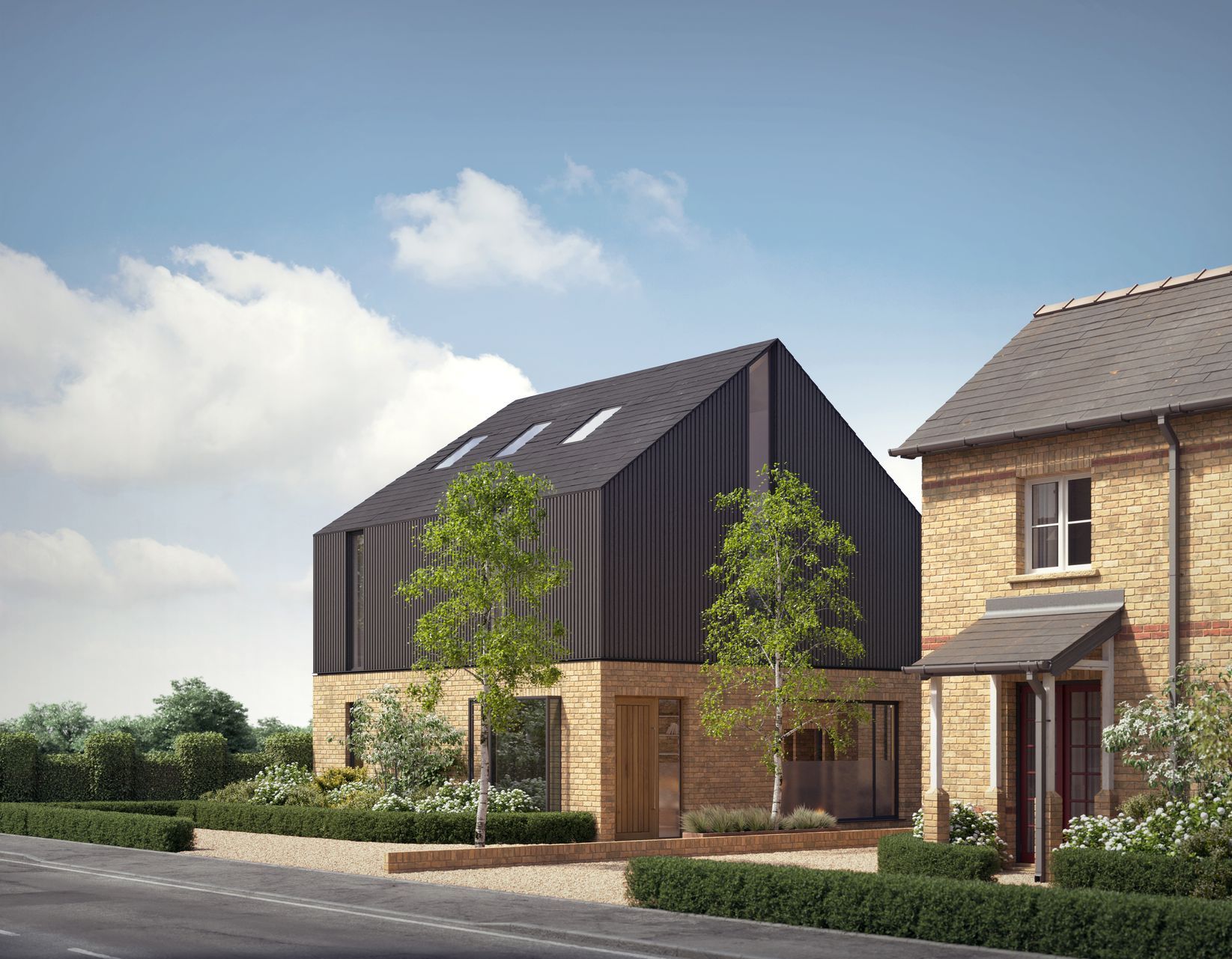Melon Road
This project involves transforming an empty corner site into a mixed-use development in Rye Lane Conservation Area. The ground floor will feature a pub, with a leased kitchen and storage space in the basement. Above the pub, there will be four new residential units. The aim is to revitalize the area by offering a combination of commercial and residential spaces, catering to the needs of the local community and potential residents.
Tooting High Street
The redevelopment of Broadway Studios aims to revitalize the currently dilapidated and empty buildings, transforming them into a dynamic mixed-use urban development.
Ravenbourne Arms
The proposed site is located between a pub and residential properties, surrounded by brick walls of different heights. Currently, the site consists of a redundant outhouse building and a garage structure. It has previously been used as a car park and an informal beer garden linked to the pub.
Amhurst Park
The project entails building a single-story extension at the rear of a ground floor flat with the purpose of adding an extra bedroom for the family. The flat is located within a three-story mansion block of flats. In addition, there is already an existing single-story structure at the back of the block, which is an original part of the property and predates the 1948 base date.
Kingsland Road
In 1984, an original Vietnamese restaurant was established with dining areas on the ground floor and basement. Recently, the owners have undertaken a rebranding initiative, which is currently in progress.
Liverpool Street Road
We assisted a family-owned restaurant in upgrading their establishment and obtaining planning permission to extend their rear empty space for additional dining space with garden
Melon Road
The Hope, a charming local pub and restaurant, was designed in a vintage style within the client's budget. It has since been sold to a new owner
Blenheim Gardens
An existing warehouse converted into flats and artist studios
Rampton Road
We obtained planning permission for a doubled-storey structure on a greenbelt site in the countryside of Cambridgeshire
Woodberry Grove
We have been granted planning permission for the construction of new outdoor nature learning facilities at Woodberry Down Primary School. The project will encompass an area of approximately 1500 square meters, creating a landscaped environment that can accommodate 700 pupils.
Cottenham, Cambridgeshire
We have obtained planning permission for a stunning contemporary bungalow located in a greenbelt area
Bracewell Road
We have obtained planning permission to extend the roof and basement of our property by 100 square meters in the RBKC conservation area












